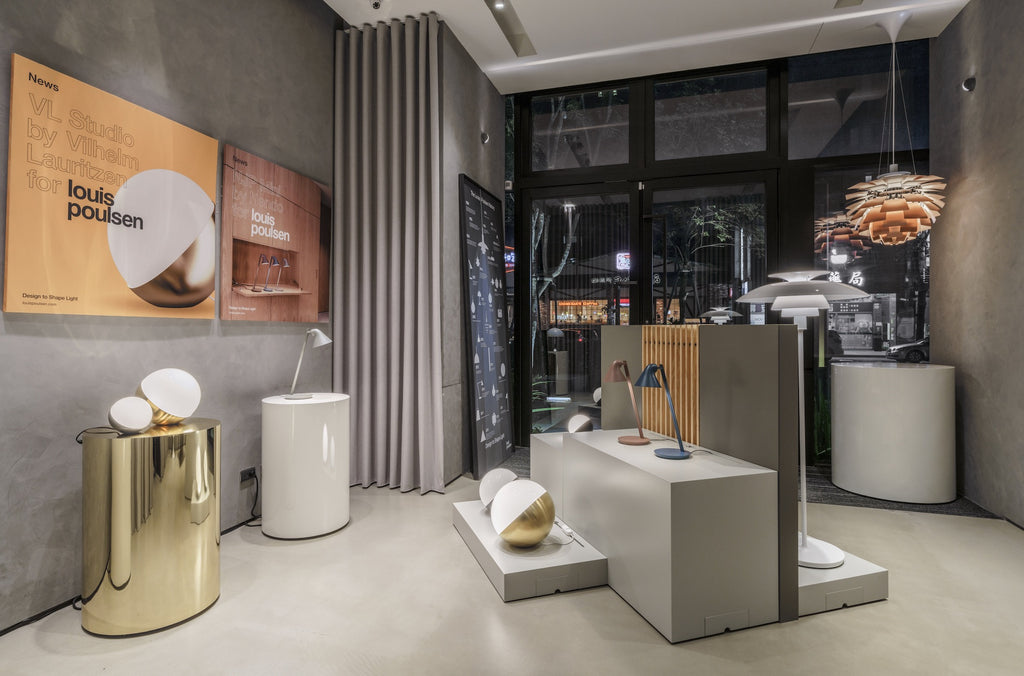
Louis Poulsen Taichung flagship store display space
Original source: IW Magazine Issue 149
Compared with most retail spaces that prefer a single-story layout, the newly opened Taichung flagship store of Louis Poulsen , a century-old Danish lighting brand, relies on the layered space originally configured by the builder to give consumers a special experience of gradually moving from the front to the main area.

This project is located in the bustling downtown of Nantun District, Taichung. The exhibition spaces are divided into the first and third floors, and the two square meters are very different. The space on the first floor is nearly eight square meters. Due to the existing scale, if a counter is placed, it will easily be compressed into the display area. Furthermore, manpower allocation is also related to the owner's future considerations. In this regard, the designer chose to turn the small square footage issue into an advantage, using the concept of "unmanned exhibition rooms" to define the attributes of this floor, and simply configured a set of islands to mainly display new brand products or key lighting styles.

The unmanned form not only puts the focus on the lighting itself, but also strengthens the brand image through visual focus, allowing consumers to appreciate the exquisiteness of the lighting wherever they look. In addition, the custom-made floor-to-ceiling curtains can block the rear elevator entrance and stair aisle, making the coverage of this area more complete. The earth tones of the curtains naturally connect the brand gray and wood tones of Nakajima, and can also provide shielding for the rear work area in the future. elasticity. There are relatively few lamps on the first floor, and the depth is limited, so we chose to install the PH Artichoke pine cone chandelier near the window, so that the eye-catching Louis Poulsen classic model can instantly catch the attention of passers-by.

Since consumers have to take the elevator to reach the third floor, the designer makes good use of this "passing scene"-like ritual, using a short transition time to change consumers' mood from precipitation to anticipation, leading them from the exquisite first floor With a sense of theater, you can enter the rich exhibition area where you can enjoy various types of lighting.

Stepping out of the elevator on the third floor, the PH Artichoke pine cone chandelier in front of you continues the sense of familiarity on the first floor. The neatness of the metal echoes the softness of the PH Septima chandelier on the side, and then turns into the main display area.

This floor inherits Louis Poulsen's signature modular display racks and islands. In addition to properly classifying and arranging products of the same series, an experience area is specially designed to allow consumers to actually experience the slight changes in adjustable color temperature and brightness under today's technology. , so that this exhibition room not only sells lighting, but also allows consumers to experience Louis Poulsen 's increasing emphasis on lighting design.

Main Designer: Louis Poulsen
Space area: 23㎡ (1F). 90.1㎡(3F)
Main building materials: wood. cement
Location: Nantun District, Taichung City
Image: Li Yi Siam Photography Studio/YHLAA Studio
Interview: Hong Yaqi

Louis Poulsen flagship store store information
Louis Poulsen Taipei Flagship Store
No. 2, Lane 160, Siwei Road, Daan District, Taipei City
TEL: 02-2707-0188
Monday to Friday 10:30 - 19:00; Saturday 12:00 - 18:00
TEL: 04-2327-9881
Further reading:
